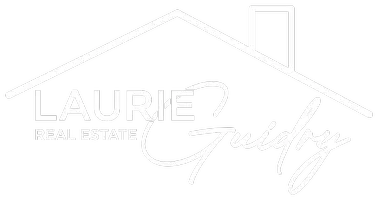
3 Beds
2 Baths
1,304 SqFt
3 Beds
2 Baths
1,304 SqFt
Open House
Sat Sep 27, 2:00pm - 4:00pm
Key Details
Property Type Single Family Home
Sub Type Detached
Listing Status Active
Purchase Type For Sale
Square Footage 1,304 sqft
Price per Sqft $214
Subdivision Fairmont Park East Sec 03 R/P
MLS Listing ID 54994468
Style Traditional
Bedrooms 3
Full Baths 2
HOA Fees $12/ann
HOA Y/N Yes
Year Built 1985
Annual Tax Amount $5,500
Tax Year 2025
Lot Size 6,599 Sqft
Acres 0.1515
Property Sub-Type Detached
Property Description
Location
State TX
County Harris
Community Community Pool
Area La Porte/Shoreacres
Interior
Interior Features Granite Counters, Kitchen/Family Room Combo, Pantry, Tub Shower
Heating Central, Gas
Cooling Central Air, Electric
Flooring Tile
Fireplaces Number 1
Fireplaces Type Gas
Fireplace Yes
Appliance Dishwasher, Disposal, Gas Oven, Gas Range, Microwave
Laundry Washer Hookup, Gas Dryer Hookup
Exterior
Exterior Feature Covered Patio, Fence, Patio
Parking Features Attached, Driveway, Garage, Garage Door Opener
Garage Spaces 2.0
Fence Back Yard
Pool Association
Community Features Community Pool
Amenities Available Playground, Pool
Water Access Desc Public
Roof Type Composition
Porch Covered, Deck, Patio
Private Pool No
Building
Lot Description Corner Lot, Subdivision
Story 1
Entry Level One
Foundation Slab
Sewer Public Sewer
Water Public
Architectural Style Traditional
Level or Stories One
New Construction No
Schools
Elementary Schools Leo Rizzuto Elementary School
Middle Schools La Porte J H
High Schools La Porte High School
School District 35 - La Porte
Others
HOA Name LPI Property Managment
HOA Fee Include Recreation Facilities
Tax ID 115-995-026-0025
Ownership Full Ownership
Security Features Prewired
Acceptable Financing Cash, Conventional, FHA, VA Loan
Listing Terms Cash, Conventional, FHA, VA Loan

GET MORE INFORMATION

REALTOR® | Lic# 426761






