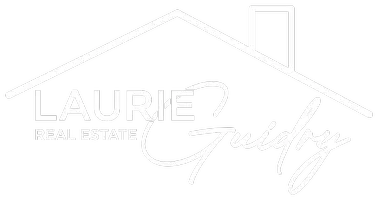
5 Beds
5 Baths
5,183 SqFt
5 Beds
5 Baths
5,183 SqFt
Open House
Sun Sep 28, 2:00pm - 3:30pm
Key Details
Property Type Single Family Home
Sub Type Detached
Listing Status Active
Purchase Type For Sale
Square Footage 5,183 sqft
Price per Sqft $298
Subdivision Grand Harbor 05
MLS Listing ID 56337488
Style Contemporary/Modern
Bedrooms 5
Full Baths 4
Half Baths 1
HOA Fees $100/ann
HOA Y/N Yes
Year Built 2003
Annual Tax Amount $14,687
Tax Year 2024
Lot Size 0.507 Acres
Acres 0.507
Property Sub-Type Detached
Property Description
Location
State TX
County Montgomery
Area Lake Conroe Area
Interior
Interior Features Double Vanity, Kitchen/Family Room Combo, Bath in Primary Bedroom, Pantry, Self-closing Cabinet Doors, Self-closing Drawers, Soaking Tub, Separate Shower, Walk-In Pantry
Heating Central, Electric
Cooling Central Air, Gas
Fireplaces Number 1
Fireplace Yes
Exterior
Parking Features Attached, Garage
Garage Spaces 3.0
Pool Gunite, Heated, Pool/Spa Combo
Amenities Available Gated, Guard
Waterfront Description Boat Dock/Slip,Boat Ramp/Lift Access,Canal Front,Lake,Lake Front,Waterfront
View Y/N Yes
Water Access Desc Other
View Canal, Water
Roof Type Composition
Private Pool Yes
Building
Lot Description Subdivision, Views, Wooded, Waterfront
Story 2
Entry Level Two
Foundation Slab
Sewer Other, Septic Tank
Water Other
Architectural Style Contemporary/Modern
Level or Stories Two
New Construction No
Schools
Elementary Schools Madeley Ranch Elementary School
Middle Schools Montgomery Junior High School
High Schools Montgomery High School
School District 37 - Montgomery
Others
HOA Name Grand Habor POA
Tax ID 5380-05-04200
Acceptable Financing Cash, Conventional, FHA, VA Loan
Listing Terms Cash, Conventional, FHA, VA Loan
Virtual Tour https://youtu.be/VNpLekTg6eA

GET MORE INFORMATION

REALTOR® | Lic# 426761






