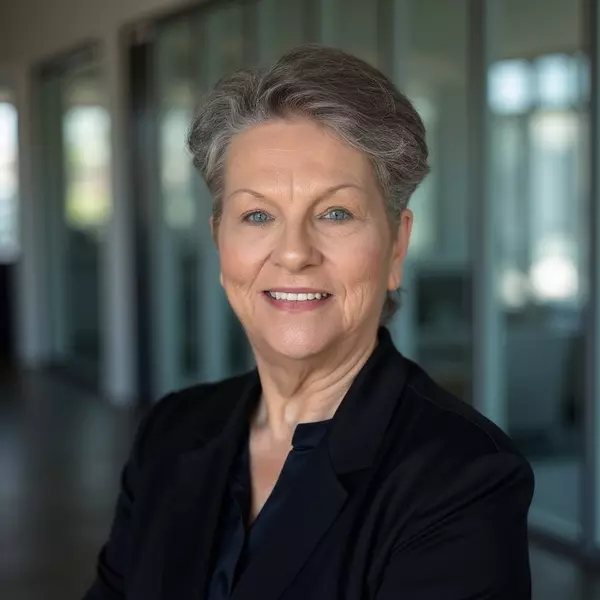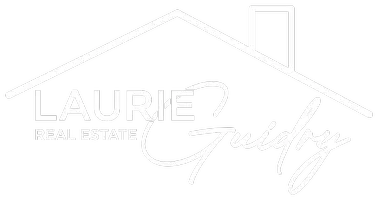
4 Beds
4 Baths
3,350 SqFt
4 Beds
4 Baths
3,350 SqFt
Key Details
Property Type Single Family Home
Sub Type Detached
Listing Status Active
Purchase Type For Sale
Square Footage 3,350 sqft
Price per Sqft $784
Subdivision Peninsula/Lake Buchanan
MLS Listing ID 89249034
Style Traditional
Bedrooms 4
Full Baths 3
Half Baths 1
HOA Fees $208/ann
HOA Y/N Yes
Year Built 2011
Annual Tax Amount $13,046
Tax Year 2022
Lot Size 3.240 Acres
Acres 3.24
Property Sub-Type Detached
Property Description
Location
State TX
County Burnet
Interior
Interior Features Balcony, Granite Counters, High Ceilings, Ceiling Fan(s), Programmable Thermostat
Heating Central, Electric
Cooling Central Air, Electric
Flooring Engineered Hardwood, Tile, Travertine
Fireplaces Number 1
Fireplace Yes
Appliance Dishwasher, Electric Cooktop, Electric Oven, Disposal, Microwave, ENERGY STAR Qualified Appliances
Laundry Electric Dryer Hookup
Exterior
Exterior Feature Balcony
Parking Features Garage
Garage Spaces 4.0
Waterfront Description Boat Dock/Slip
View Y/N Yes
Water Access Desc Public
View Lake, Water
Roof Type Other
Porch Balcony
Private Pool No
Building
Lot Description Cul-De-Sac, Subdivision, Views
Story 2
Entry Level Two
Foundation Pillar/Post/Pier
Water Public
Architectural Style Traditional
Level or Stories Two
New Construction No
Schools
Elementary Schools Rj Richey Elementary School
Middle Schools Burnet Middle School (Burnet)
High Schools Burnet High School
School District 184 - Burnet Consolidated
Others
HOA Name THE PENINSULA AT LAKE BUCHANAN
Tax ID 82185
Security Features Smoke Detector(s)
Acceptable Financing Conventional
Listing Terms Conventional
Virtual Tour https://mls.shoot2sell.com/214-peninsula-dr-burnet-tx-78611#videos

GET MORE INFORMATION

REALTOR® | Lic# 426761






